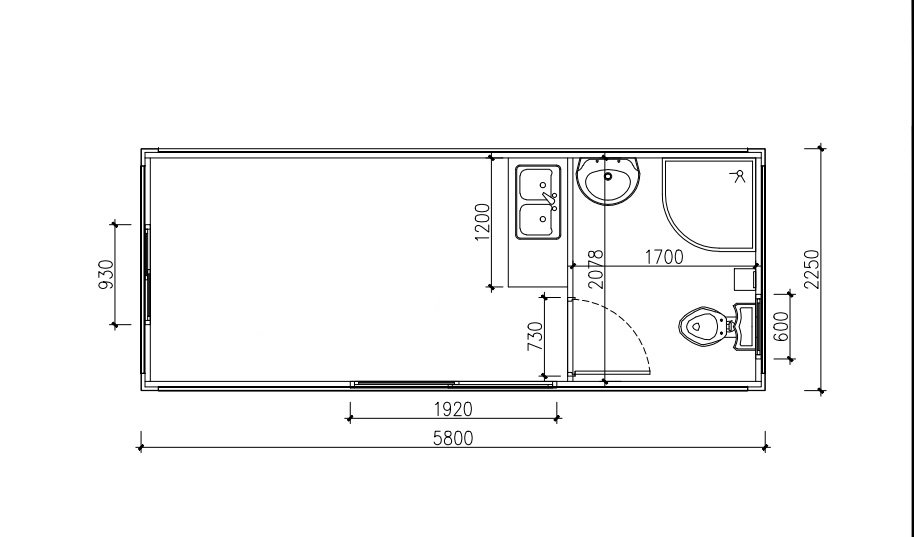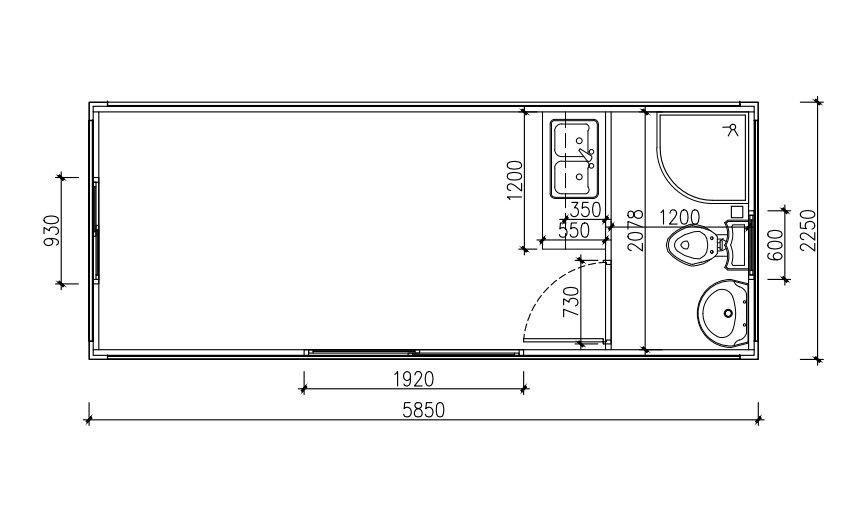The Studio
$19900 plus Tax
Size: 2.25m X 5.850

Our units will not pass a building permit.
The standard ceiling height needs to be a minimum of 2.4m and our units are 2.25m in ceiling height.
Alternatively we can put our unit on a trailer, and then it would be regarded as an expandable caravan or tiny house. And it wouldn’t then need a building permit,
But we always recommend you consult your council if that’s the case with their regulations.
Perfect for kids who want to move out of home but they cant afford it, or someone who wants to have his/her own space.
What you see in the photos is what you get.
You have the option of changing the colour of the external cladding and the floor covering.
15 colours for the PVC board cladding external to choose from and 14 floor covering colours to choose from.
It comes with the supreme ready homes standard inclusions.
- Strong welded steel structure frame.
- Built with very strong galvanised steel and then powder coated on top.
- External insulated EPS panels to keep cool in summer and warm in winter.
- Thick Cement sheet subfloor 18mm included + vinyl PVC laminated flooring 14 colours.
- Double glazed external windows fitted with fly screen and doors.
- Fully fitted bathroom with vanity cabinet, basin, toilet suite, mixer taps, shower cubical & screen + mirror and towel rack and exhaust fan.
- Plumbing and sanitary wares are installed and connected in the factory.
- Fully wired including all electrical power-points with USB Ports in the.
- LED dish lighting.
- main power board with circuit breakers and external Caravan style plug-in power.
- Laminated Kitchen self closing cabinets including caesarstone bench top + sink and mixer tap.
- Australian standard smoke alarm.
Gallery
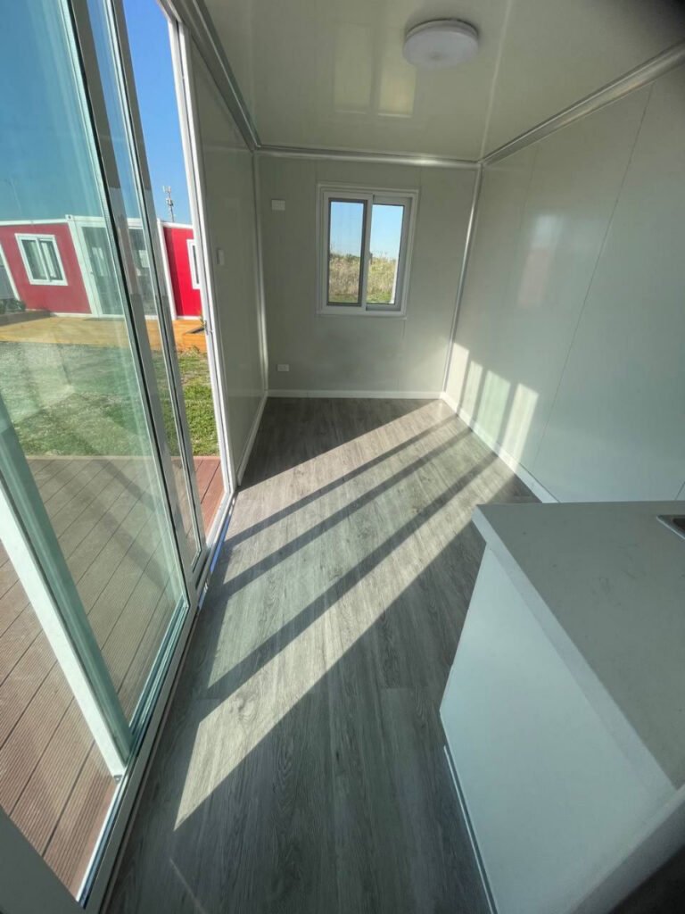
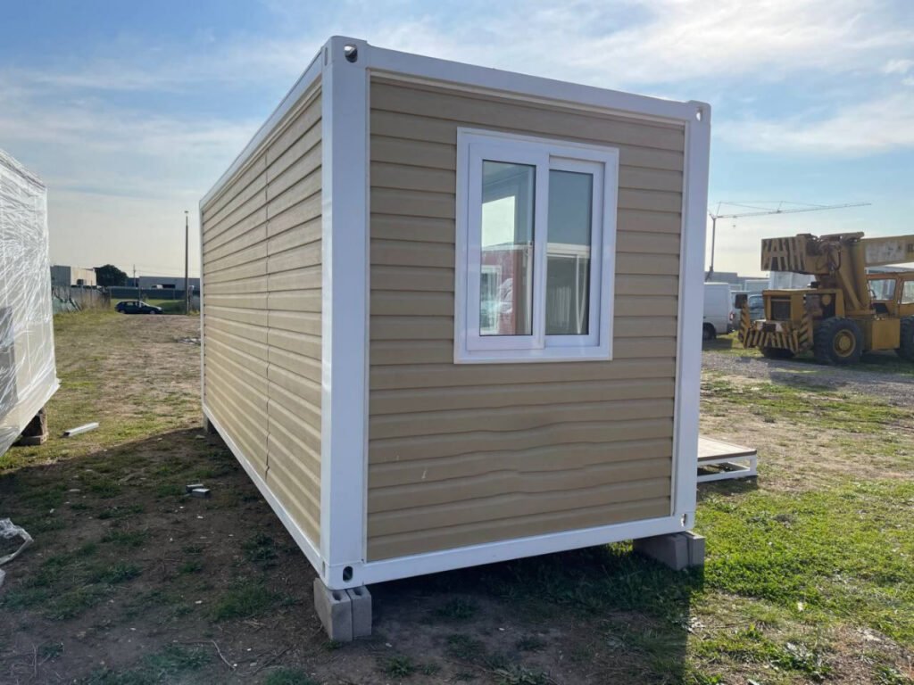
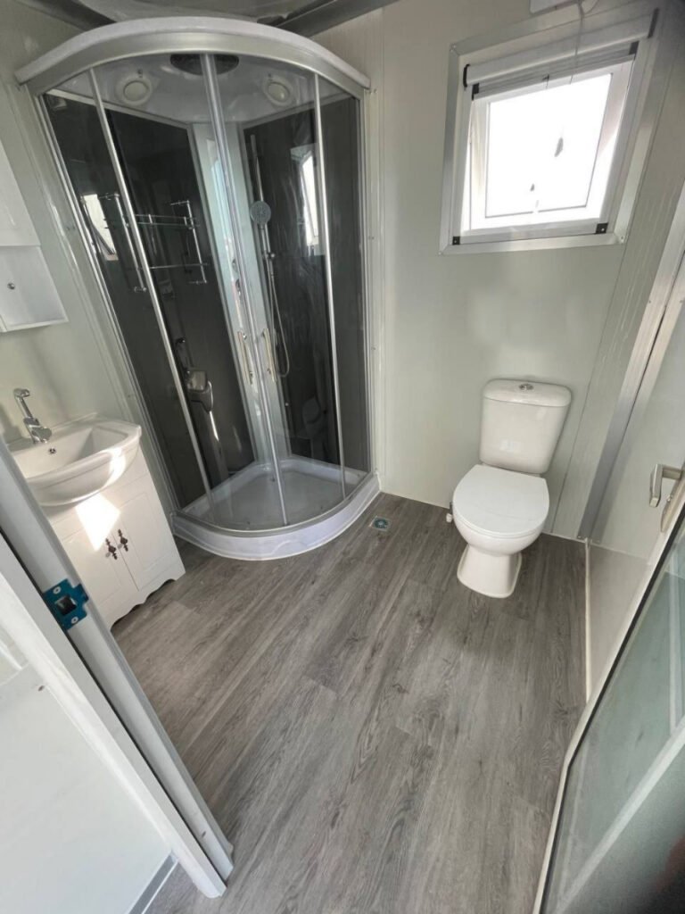
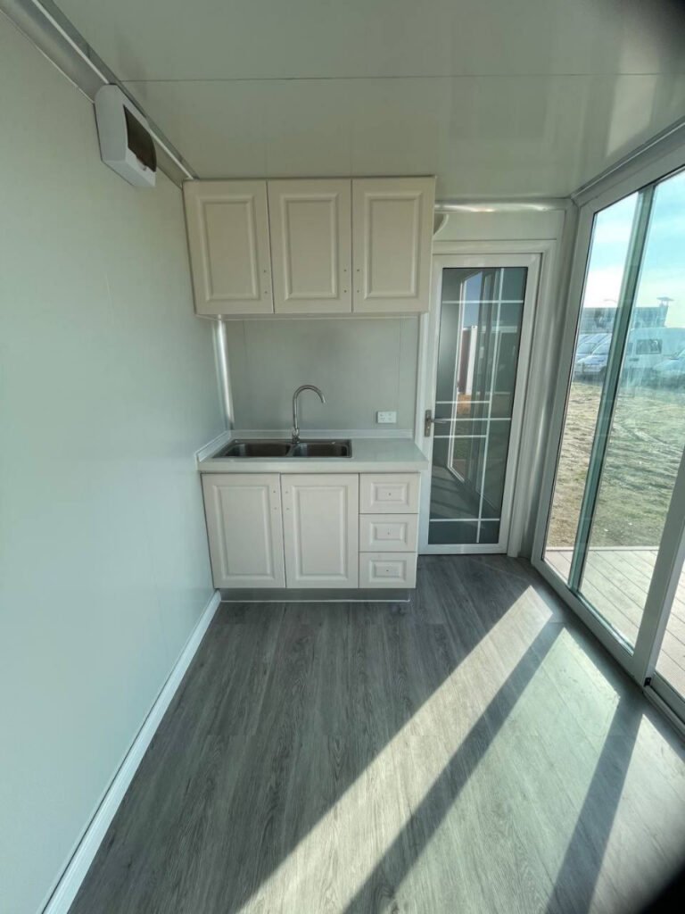
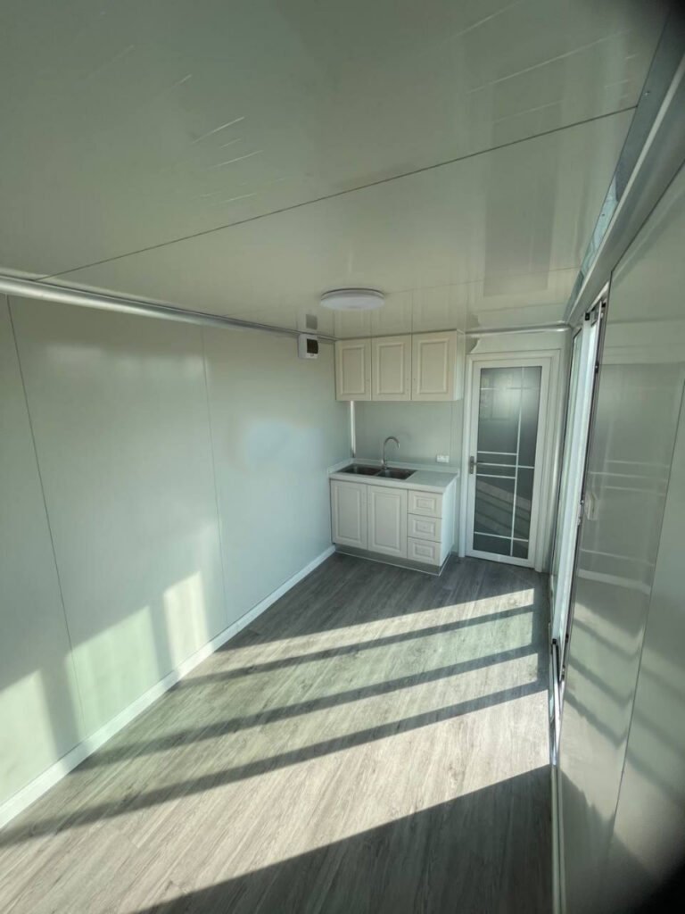
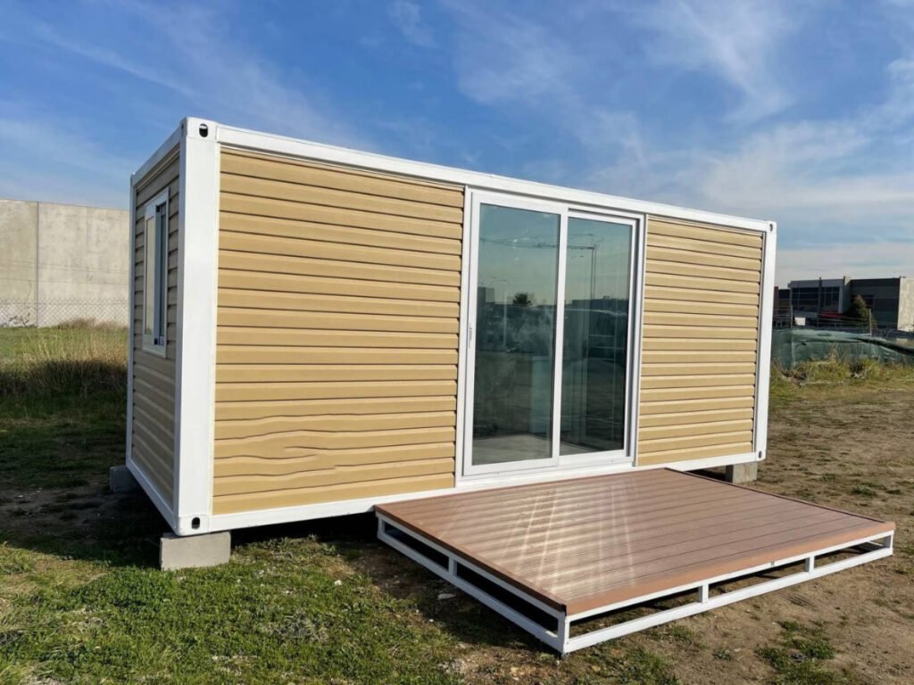
Floor Plans
