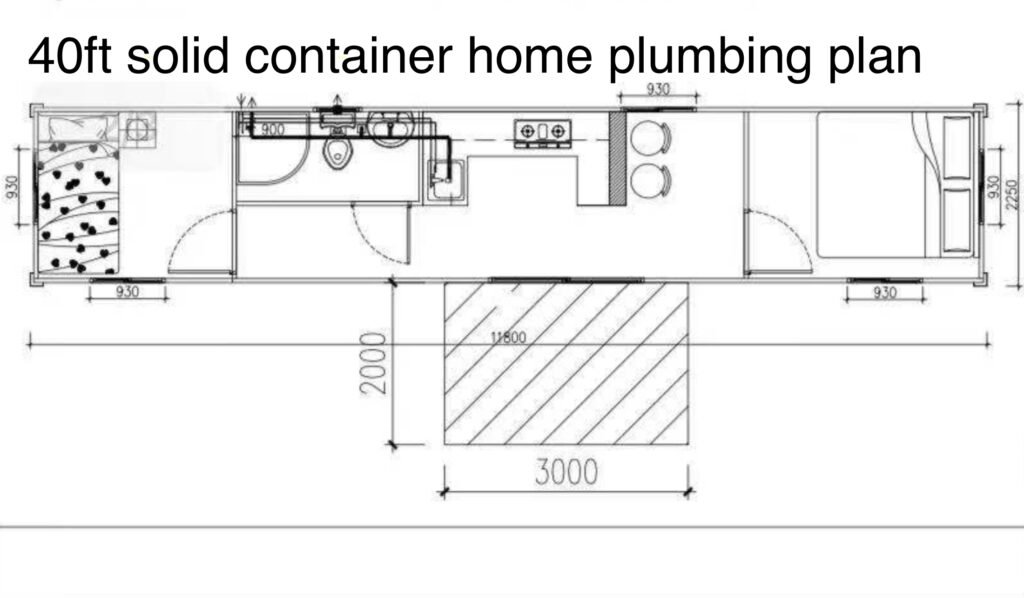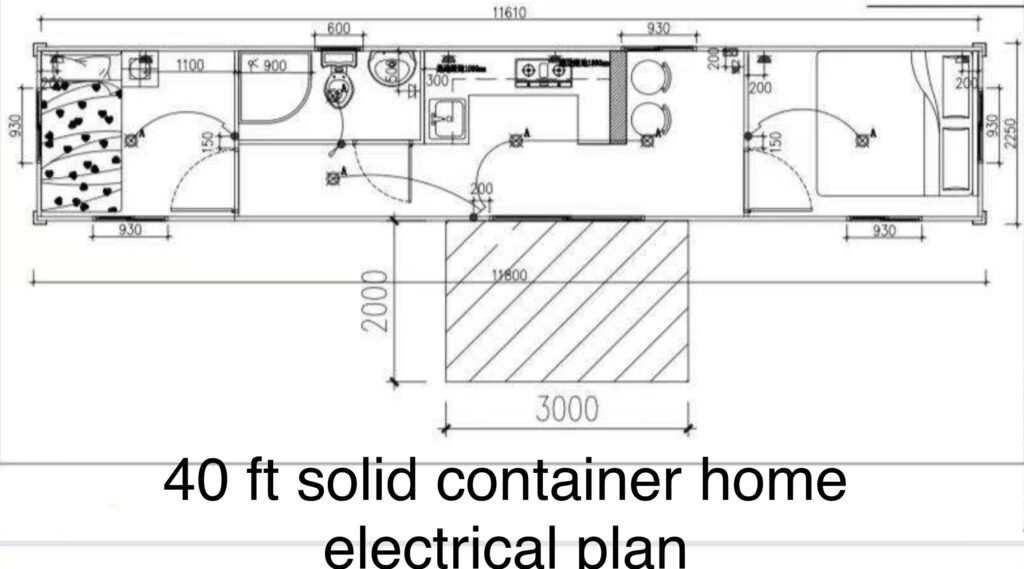40ft Solid Container Home
$43950 Plus Tax
Size: 2.25m X 11.85m

Our units will not pass a building permit.
The standard ceiling height needs to be a minimum of 2.4m and our units are 2.25m in ceiling height.
Alternatively we can put our unit on a trailer, and then it would be regarded as an expandable caravan or tiny house. And it wouldn’t then need a building permit,
But we always recommend you consult your council if that’s the case with their regulations.
The 40ft solid container home does not expand, you basically unlock the door and you can virtually live in it.
Obviously after you connect the sewerage and the water.
Comes with 2 bedrooms, full kitchen with overhead cupboards, bathroom and a small dining area.
Comes with sliding door, French doors doors are $900 extra.
it comes with the Supreme Ready Homes standard inclusions. SPC lock flooring 19 styles and colours to choose from.
Insulated aluminium cladding 128 styles and colours choose from, to make your house even extra insulated, it goes over the EPS 50mm insulated panels to give you maximum weather protection in summer and winter.
Strong welded steel structure frame.
Built with very strong galvanised steel, then powder coated.
Walls and ceiling are made from insulated EPS panels to keep cool in summer and warm in winter.
Cement sheet subfloor included + SPC LOCK flooring.
Double glazed external windows fitted with fly screen and doors.
Fully fitted bathroom with vanity cabinet, basin, toilet suite, mixer taps, shower cubical & screen + mirror and towel rack.
Plumbing and sanitary wares are installed and connected in the factory.
Fully wired including all electrical 14 power-points WITH USB ports in them. LED dish lighting, main power board with circuit breakers and external Caravan style plug-in power inlet to the Australian standered.
Caesar stone bench top with self closing cabinets, and over head cabinets. including ceasarstone bench top + sink and mixer tap
Gallery
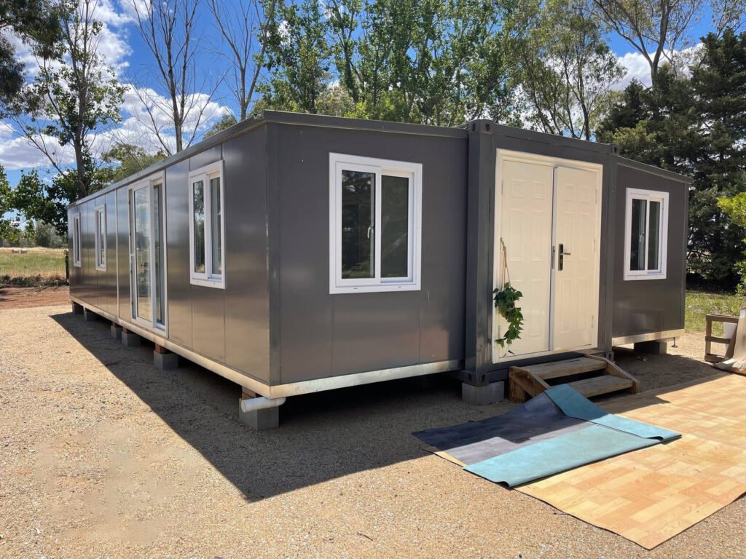
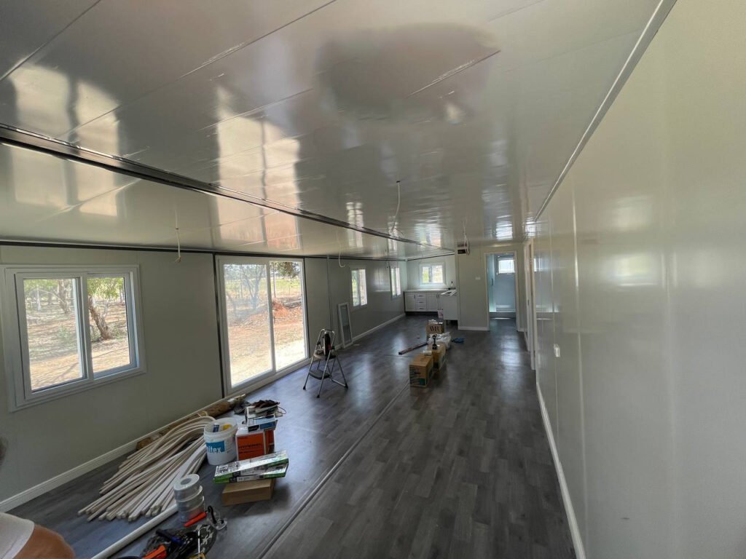
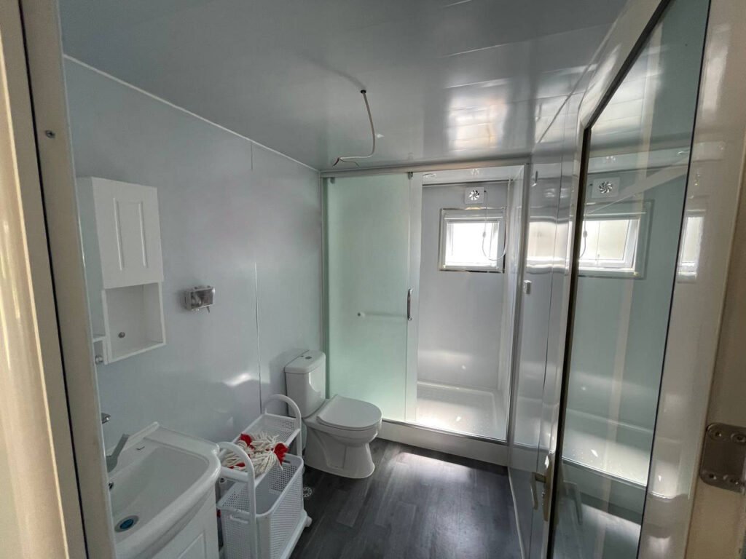
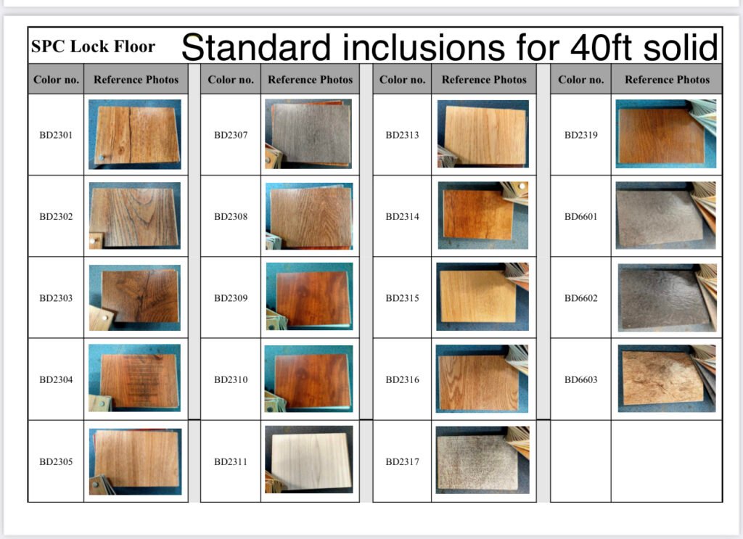
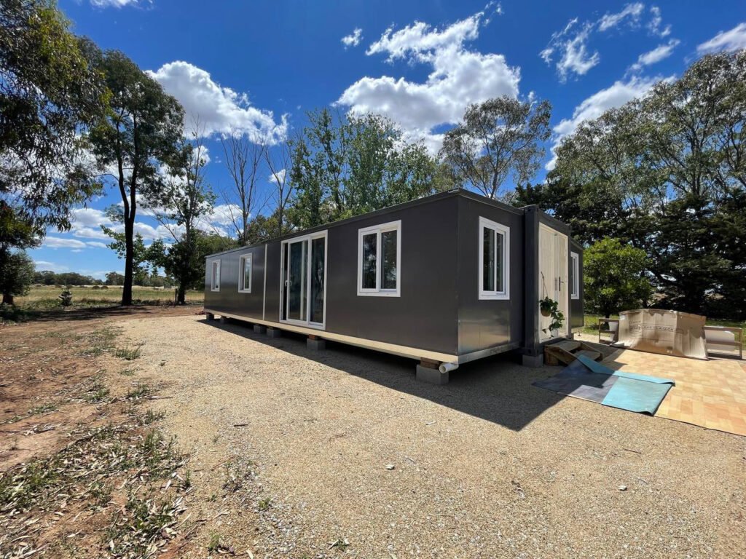
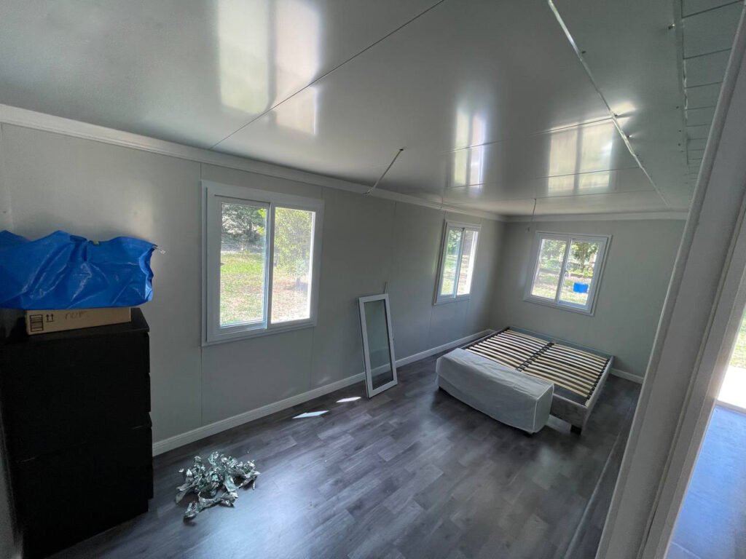
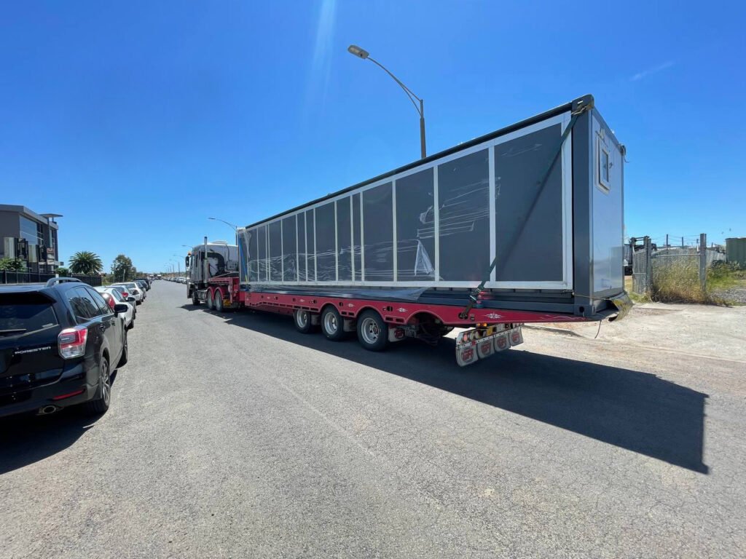

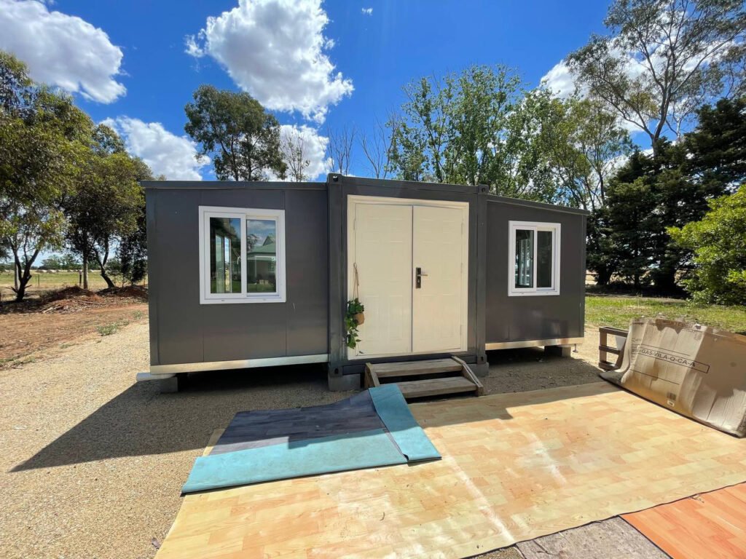

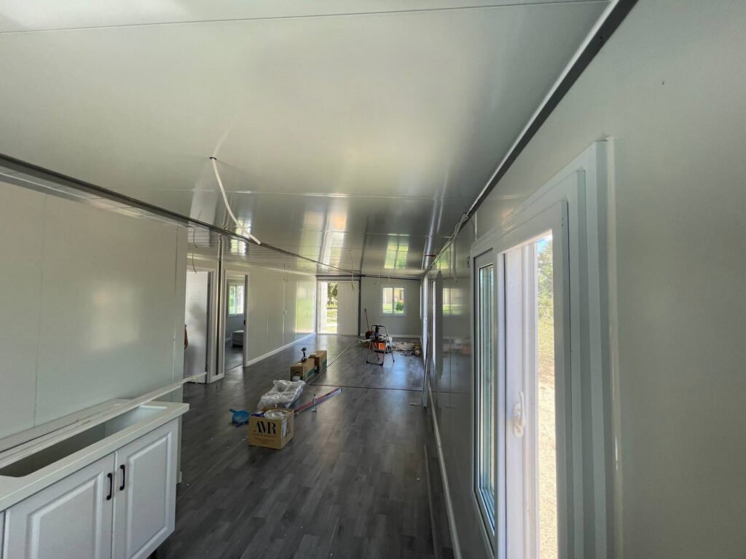
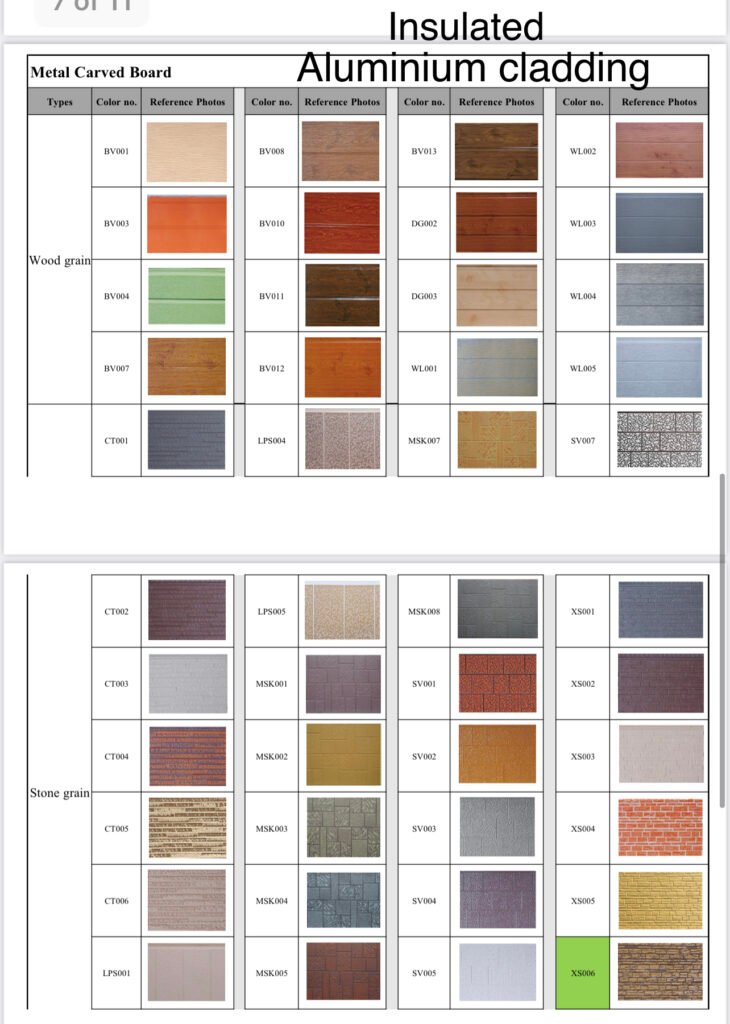
Floor Plans
